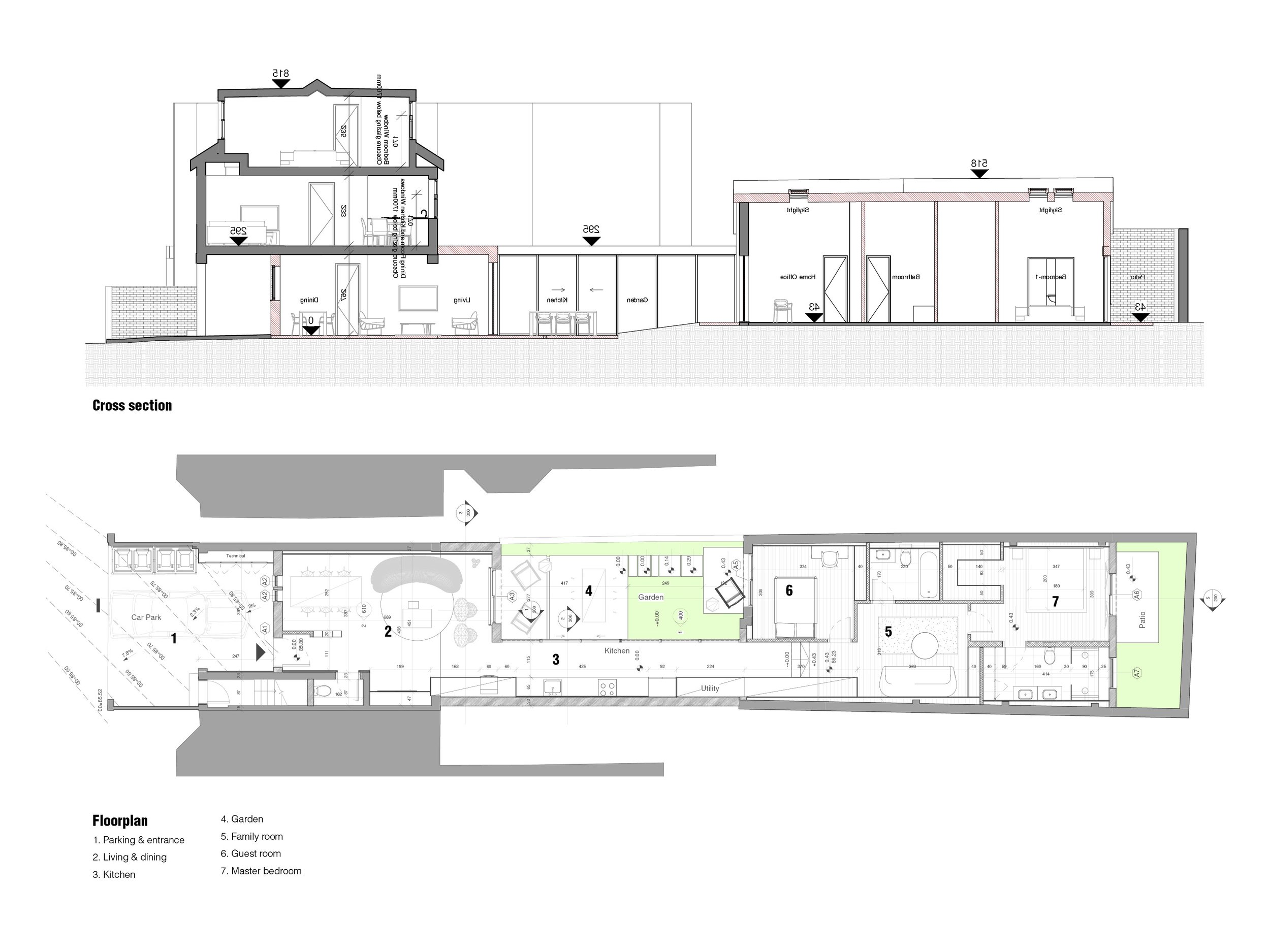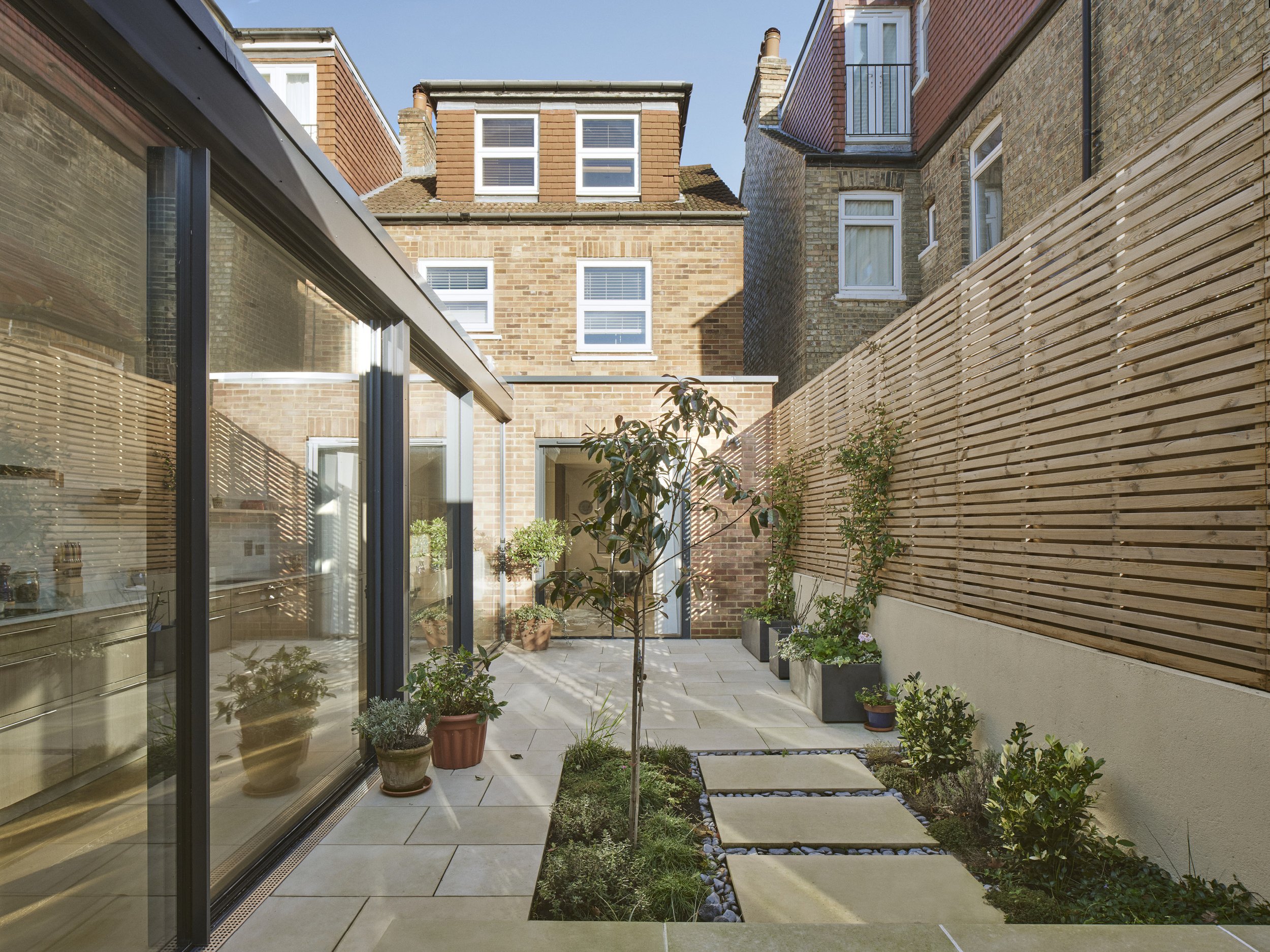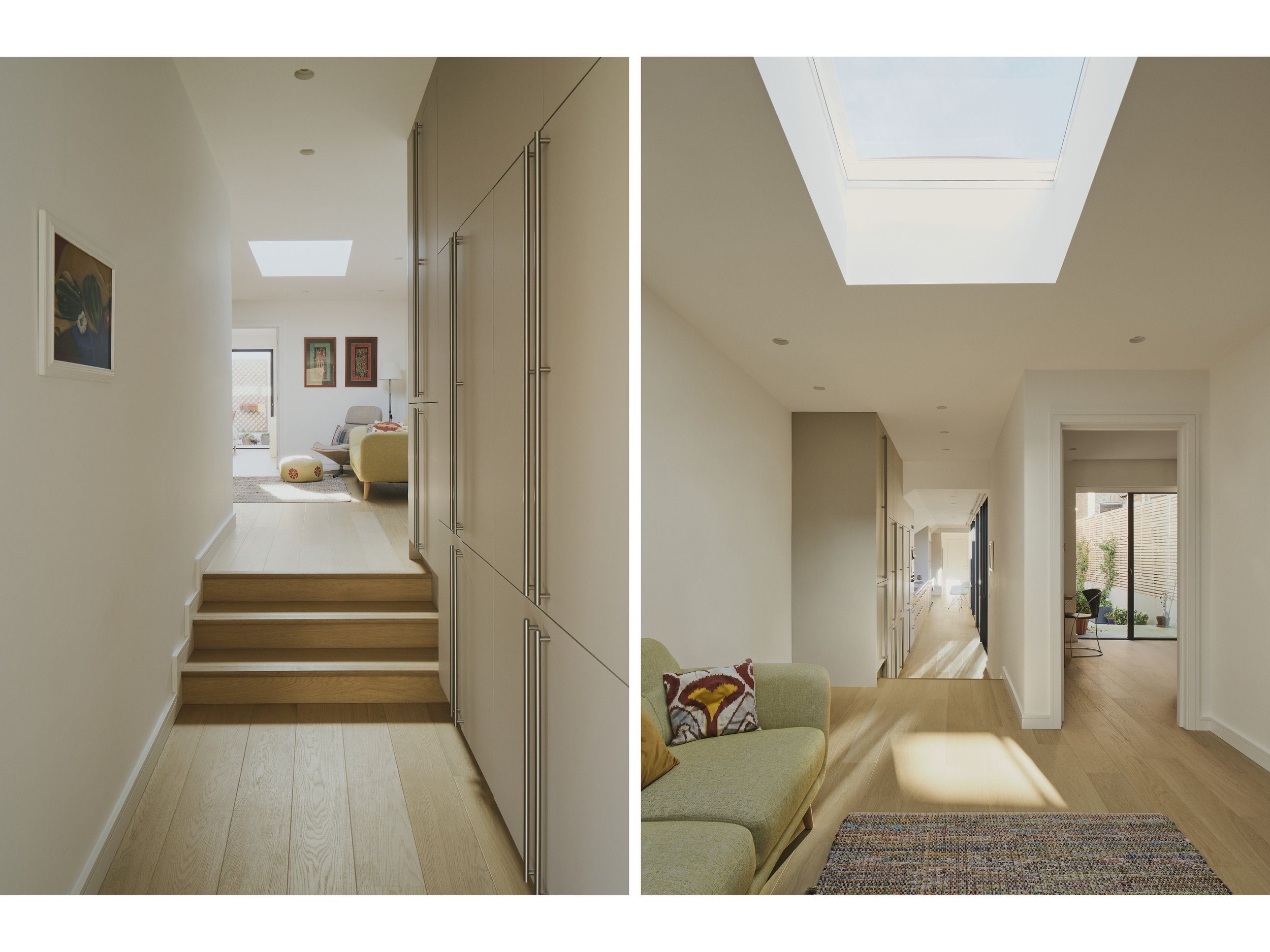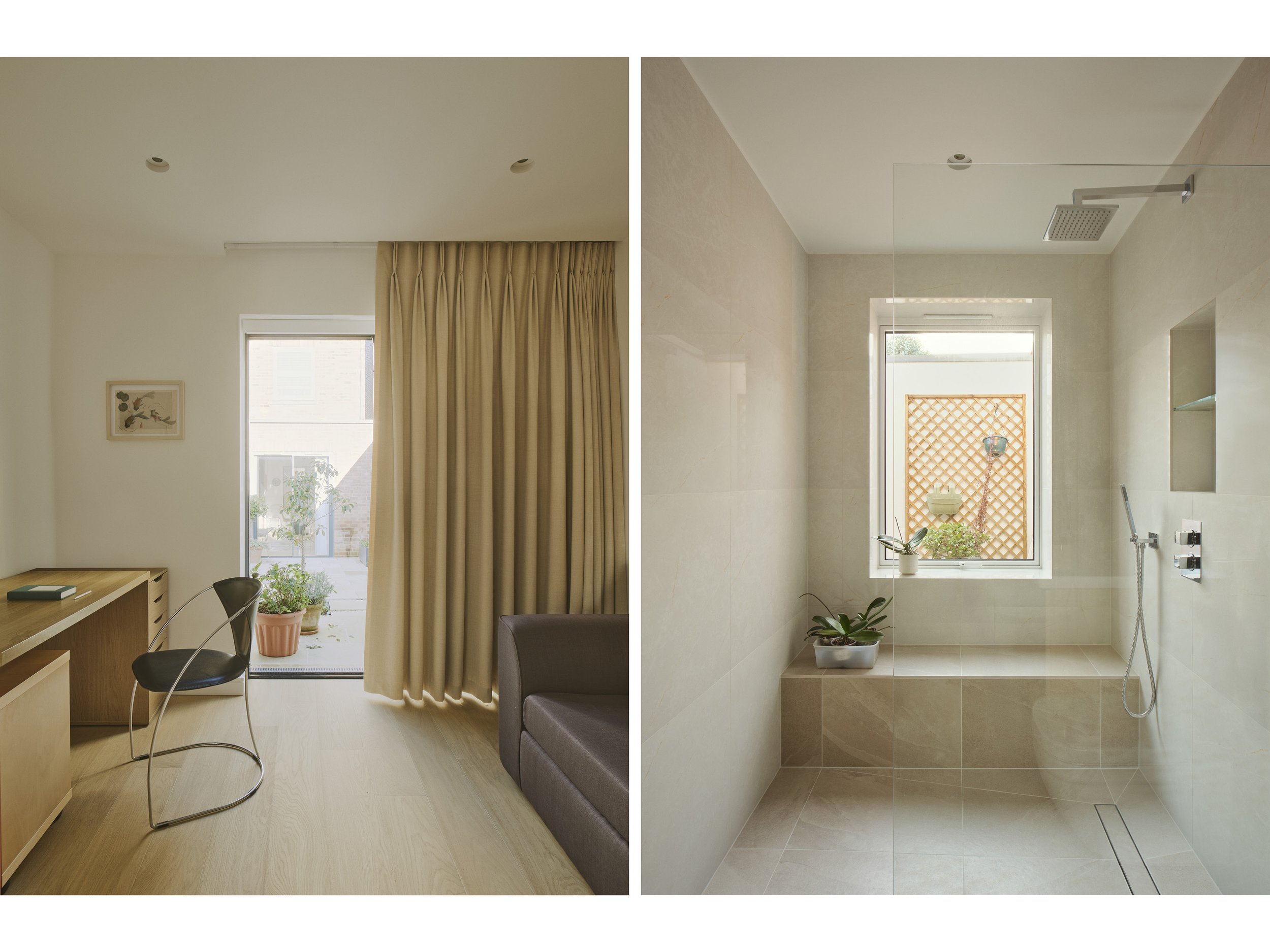
59 Hutton Grove
Residential Project
This residential project in North Finchley, London, transforms an office building into a contemporary living space designed around a central patio. The unique, elongated plot, with minimal windows to the exterior, overcomes this challenge by channeling natural light and ventilation through the central outdoor space, creating a bright and airy environment. The layout features a seamless connection between the living area and kitchen, surrounding the patio to provide a sense of openness and tranquility, while maintaining privacy and maximizing the use of space.
Status
Completed in 2024
Photographer
Henry Woide
Program
Residential
City
London
Work with
Farrow Silverton Architects












